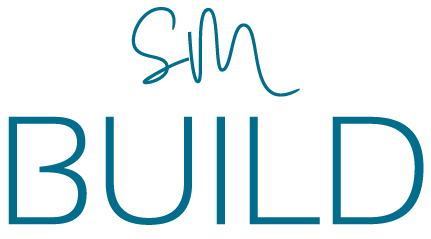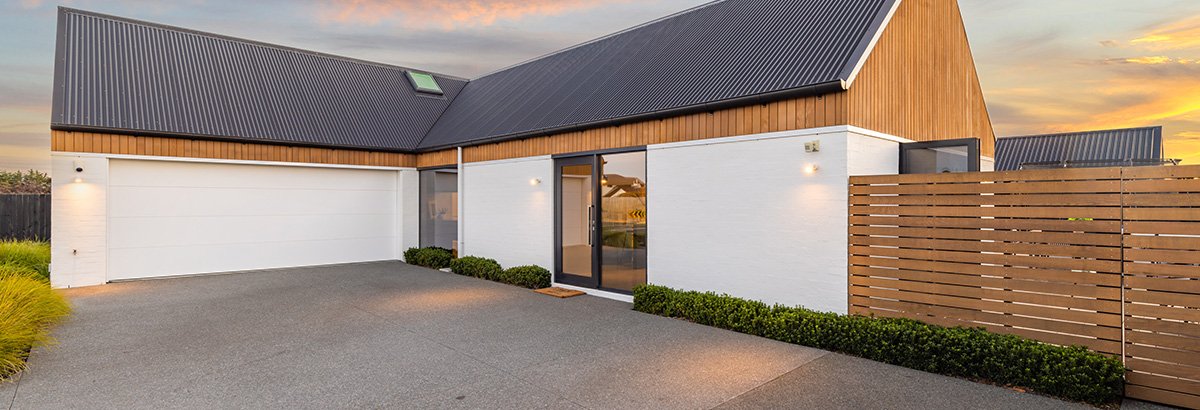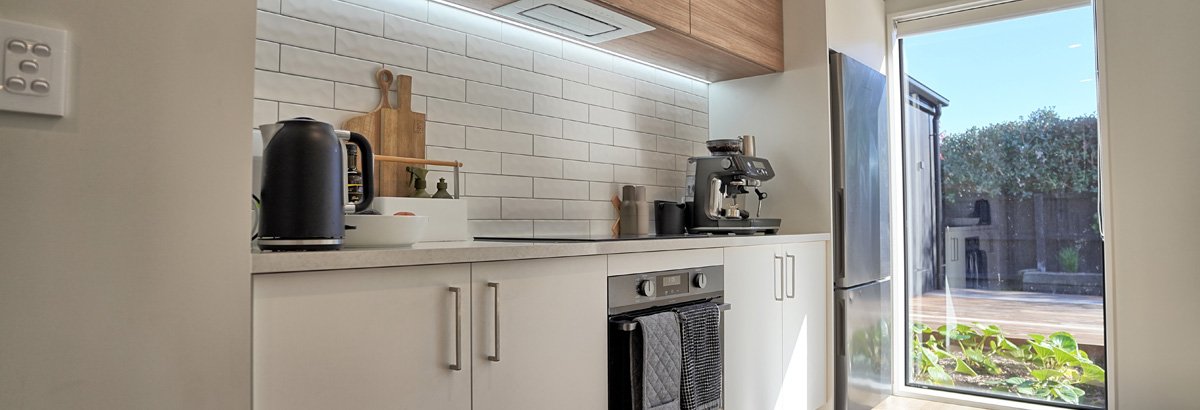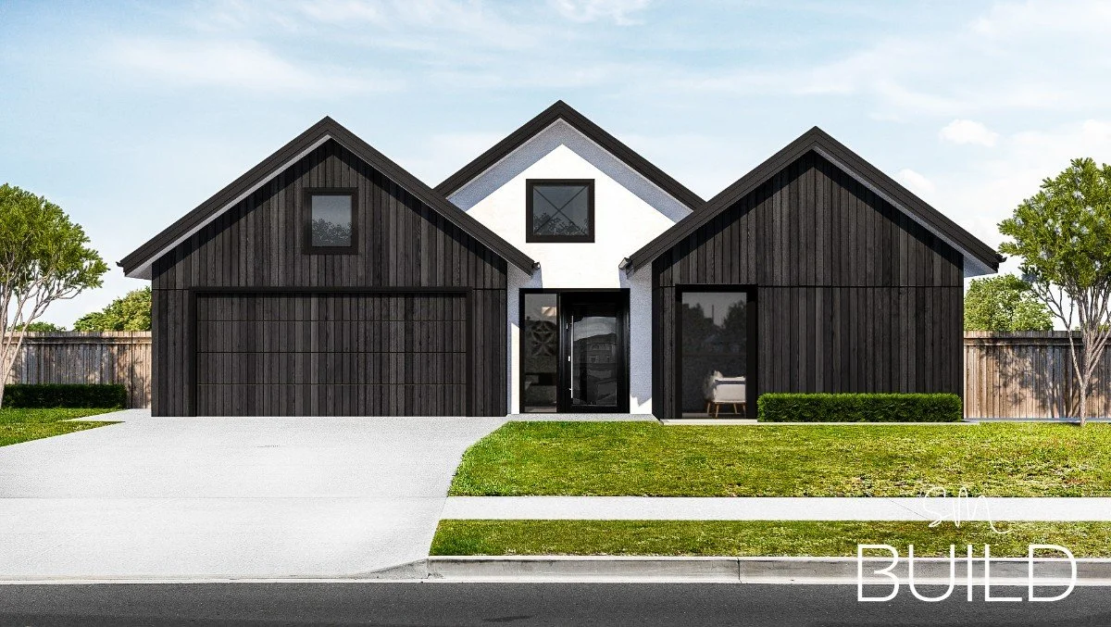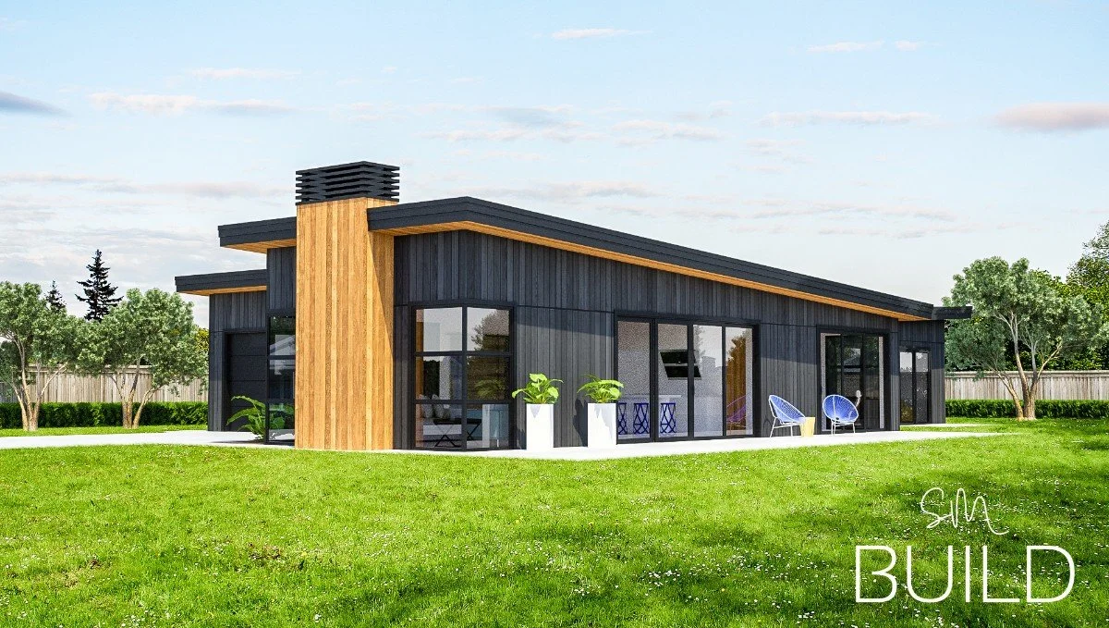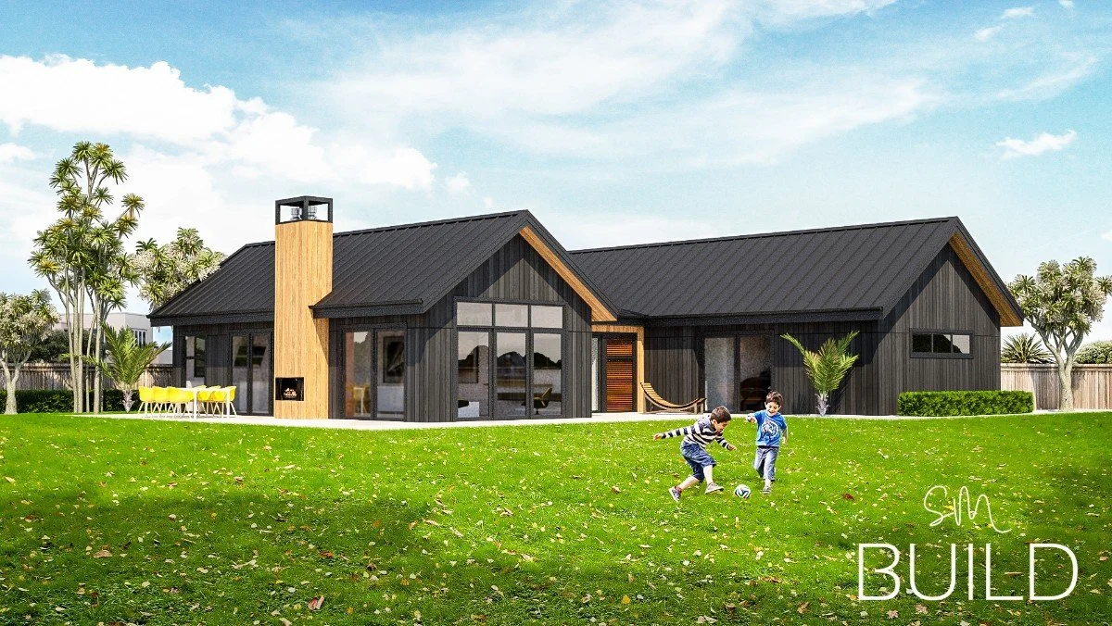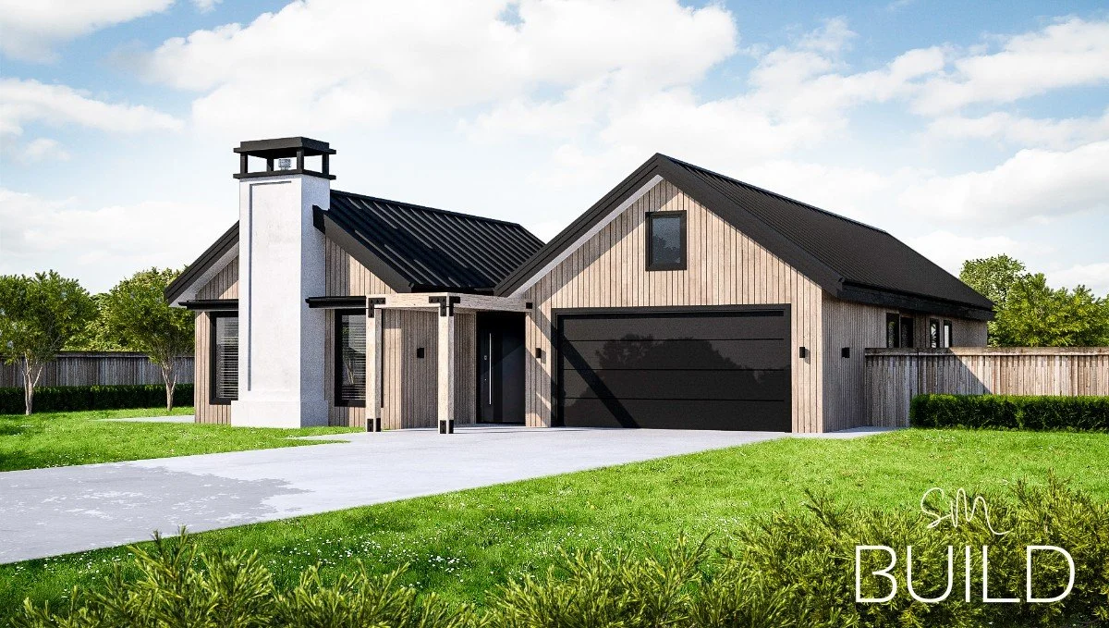Download Your New SM BUILD House Plans Today
LET US SHOW YOU HOW TO BUILD YOUR DREAMS
DOWNLOAD YOUR FREE BUILDING PLANS
We're very proud to offer you these complete building plans (in PDF format) for absolutely free.
To download - please just enter your details below and we'll send you an email immediately
Please contact us if you'd like to discuss these, or any other building and renovation work!
Enter Your Details Below
The Ashton is designed around two large gables and contrasting vertical timber cladding, giving this home a standout, classic look. Inside, there are four generous size bedrooms, dual access study, double living spaces, covered outdoor living, a scullery, separate laundry and plenty of storage. This home will make anyone a happy and proud owner!
The Pyper
The Ashton
The Pyper has stand-out street appeal and a layout to match. The home’s dual living is separated with one lounge close to the foyer which gives it great access for guests, direct from the foyer. The kitchen has a scullery and an outdoor bar option, perfect for those summer evenings. The office sits separate from the bedrooms and can be quickly accessed from the foyer. This home also has plenty of storage throughout the home. The master bedroom is a large size and has a large walk-in wardrobe to match. This home really does tick all the boxes!
The Eves
Eves is a modern designer home with a good amount of glazing and a butterfly roof. The design is based around an open plan living, dining and kitchen with a scullery separating the second lounge. Other features include good storage, a separate laundry and the option to have a high sloping ceiling in the main living, making the space feel big. This home is for those that want a standout modern family home.
The Lincoln
esigned to cover four bedrooms within a small size footprint, The Lincoln comes with a lot of value. The garage smartly offsets the home to create a private outdoor space. The kitchen is a good size and includes a scullery. The main living wing has the option for a flat, scissor or sloped ceiling, which can make a big difference in interior feel. With the Lincoln, you can get a lot of family home within a smaller budget.
The Wanaka
The Wanaka oozes with timeless street appeal and character, the kind of home that doesn’t date. The home is also surprisingly small in size with no downsides. The home includes a good size scullery, four bedrooms, a decent master with a large walk-in wardrobe and ensuite with a dual vanity, plus some fine exterior styling that will last a lifetime!
“Great Company to deal with, good communication, good quality or work and fast service, highly recommended.”
— Lawrence McBreen
Why Choose Us
You're in trusted hands with SM Build
-

LICENSED PRACTITIONERS
Our site managers are Licensed Building Practitioners & our builder’s trade qualified. We are building/renovating homes to NZ standards. We’re specialists & competent to carry out work essential to a residential building structure.
-

VALUE
Our transparent approach to business is also reflected in our pricing & invoicing. Talk to us about our exclusive estimated cost breakdowns, and learn to pay only for what is used. This offers maximum flexibility during the design & build process.
-

SERVICE
SM Build provides full building & project management services. Sean will be offering expert advice & direction from the beginning of your designs or existing plans, right through to your projects completion.
-

FREE
A Professional Clean of your home once complete leaving your home spotless and ready to use.
-

QUALITY ASSURANCE
You can be rest assured that your project will be completed to the highest level of workmanship, checked and signed off by SM Builds 97 point checklist.
-

GUARANTEE
Fantastic 97 point quality control check list for your home so nothing is missed.
